Vancouver, BC, 2010 by Holger Hoos Design
| Shower | WC & Sink | Colour-Changing Lighting | Details | Before & After |
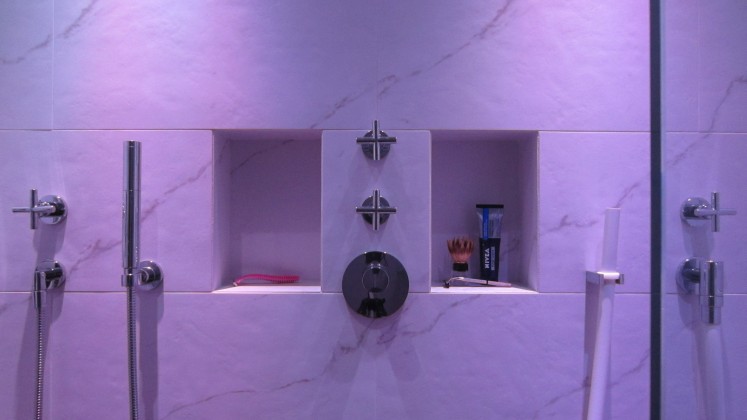 |
Emphasising simple shapes, clean lines and intuitive functionality,
the Bauhaus 1 bathroom integrates a number of unique features into a modern, geometric
and highly optimised design.
Within a footprint of only 2.4m x 1.5m, the space is
functionally and visually divided into three distinct zones.
The heated floor is tiled in natural slate that extends into the shower enclosure. A stereo speaker integrated into the ceiling is connected to a computer-controlled AV system and is mostly used to provide ambient natural sounds. The Bauhaus 1 bathroom was designed by Holger Hoos Design and realised by By Any Design (John Whipple) and Marico Renovations and Designs (Riccardo Manazza). |
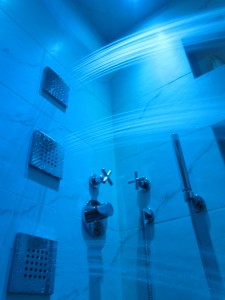
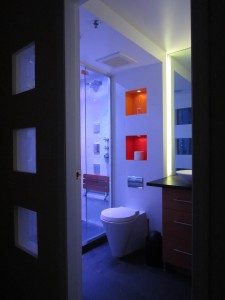
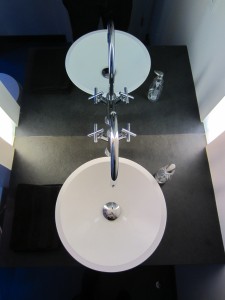
|
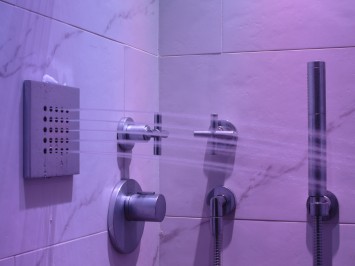
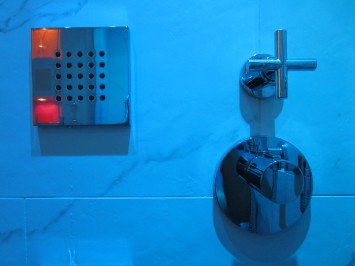
|